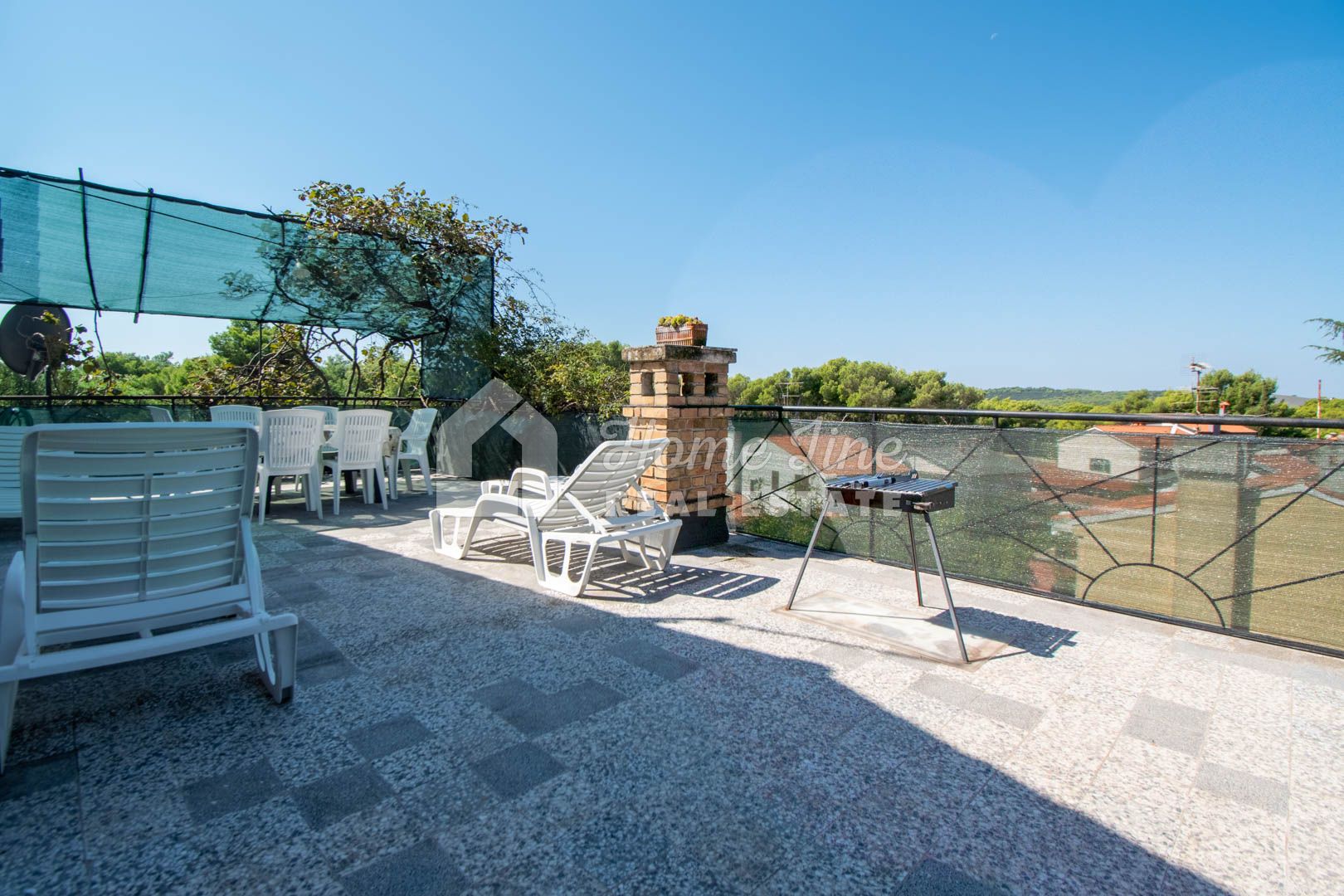ID Code232
Price
on request
Apartment with a spacious terrace in a prime location in Pula
A spacious apartment 300 m from the beach in Pula.
The apartment with an area of 130 m2 was built on the second, last floor of a building of only three apartments.
The apartment consists of an entrance hall, two bedrooms, a living room, a bathroom, a kitchen with a dining room and a southwest-facing terrace of 45 m2.
Future owners can build an additional apartment on the existing terrace or increase the existing square footage of the enclosed space.
In 2004, the flat was completely renovated for the last time, while the roof was renovated in 2010, and the facade in 2015.
A 5.2 kW inverter air conditioning unit is used for heating and cooling.
The apartment has a telephone connection, an electricity connection of 9.2 kW, its own connection to the city water supply system, and the building is connected to the city sewer system.
In the yard of the property is a part of the yard that belongs to the apartment and can be used as a parking space or a garden depending on the wishes of the future owners.
The property is located in a prime location and close to all amenities, both for living and for tourist purposes.
Road distances: Lungomare: 300 m, shopping center: 500 m, Pula city center: 2 km, Pula airport: 10 km, Venice airport: 276 km, nearest highway entrance: 11 km.
The apartment with an area of 130 m2 was built on the second, last floor of a building of only three apartments.
The apartment consists of an entrance hall, two bedrooms, a living room, a bathroom, a kitchen with a dining room and a southwest-facing terrace of 45 m2.
Future owners can build an additional apartment on the existing terrace or increase the existing square footage of the enclosed space.
In 2004, the flat was completely renovated for the last time, while the roof was renovated in 2010, and the facade in 2015.
A 5.2 kW inverter air conditioning unit is used for heating and cooling.
The apartment has a telephone connection, an electricity connection of 9.2 kW, its own connection to the city water supply system, and the building is connected to the city sewer system.
In the yard of the property is a part of the yard that belongs to the apartment and can be used as a parking space or a garden depending on the wishes of the future owners.
The property is located in a prime location and close to all amenities, both for living and for tourist purposes.
Road distances: Lungomare: 300 m, shopping center: 500 m, Pula city center: 2 km, Pula airport: 10 km, Venice airport: 276 km, nearest highway entrance: 11 km.
Details
- Location:
- Stoja, Pula
- Transaction:
- For sale
- Realestate type:
- Flat
- Total rooms:
- 3
- Bedrooms:
- 2
- Bathrooms:
- 1
- Floor:
- 2
- Total floors:
- 2
- Price:
- on request
- Square size:
- 130 m2
- ID Code:
- 232
Additional info
Utilities
- Electricity
- Waterworks
- Heating: Heating, cooling and vent system
- Phone
- Asphalt road
- Air conditioning
- City sewage
Permits
- Energy class: Energy certification is being acquired
- Ownership certificate
Close to
- Park
- Fitness
- Playground
- Post office
- Sea distance: 300
- Bank
- Store
- School
- Public transport
- Proximity to the sea
Other
- Terrace
- Furnitured/Equipped
- Terrace area: 45
- Adaptation year: 2010
- Number of floors: One floor real estate
Map
Copyright © 2024. Home line, All rights reserved
Web by: NEON STUDIO Powered by: NEKRETNINE1.PRO
This website uses cookies and similar technologies to give you the very best user experience, including to personalise advertising and content. By clicking 'Accept', you accept all cookies.


























