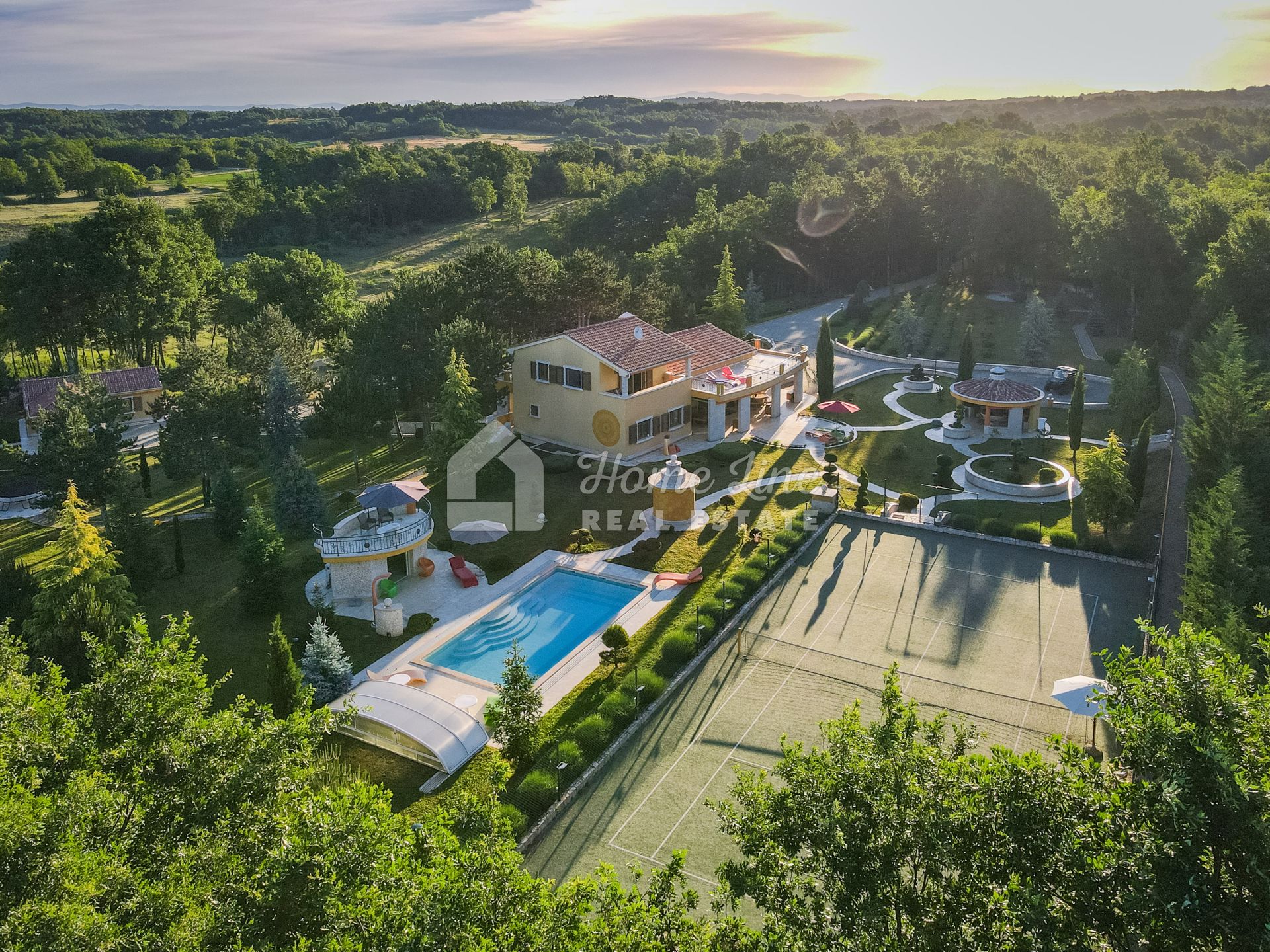ID Code197
Price
2.200.000€
A unique estate in central Istria
A beautiful property that guarantees privacy and enjoyment of nature.
This special property consists of a spacious "main" house, separate ground-floor house, a summer kitchen, a swimming pool, a tennis court and a trim track.
The villa, that is, the main house, has a gross living area of 361 m2 built on three floors, basement, ground floor and first floor.
In the basement is a parking space, a playroom, a gym, a wine cellar, a storage room and a bathroom with a sauna.
The ground floor consists of an entrance hall, one bedroom and a kitchen with dining room and living room with access to a spacious covered terrace.
The first floor consists of a bathroom with access to the terrace and two bedrooms, one of which has access to the terrace.
In the living room of the villa is a fireplace that provides a wonderful winter atmosphere, just in case, the villa also has underfloor heating and inverter air conditioner units are installed in every room, so that the year-round atmosphere is guaranteed.
The complete furniture in the villa, as well as on the entire property, is custom made to measure and adds value to this property. Materials such as Istrian stone, marble, onyx and olive wood complete this wonderful story.
The ground-floor house has a gross area of 79 m2 and is in nature a studio apartment with a storage room that can easily be repurposed as a bedroom.
Books could be written about the garden, from lavender to various types of flowers and trees from all parts of the world, which of course are also taken care of in the garden by an automatic sprinkler system.
Considering the 49 m2 swimming pool with salt system, installed massage jets and heating and cooling, there is no need at all to return to civilization and crowd beaches because you have your own in a peaceful location.
In addition to the sunbathing area of the pool, of course, an outdoor shower is installed and there is also a summer kitchen so that everything is within reach in case of summer gatherings.
The tennis court made of artificial grass and sand has excellent drainage and your guests and you can enjoy your tennis tournaments or learning the same.
In order to get an even better picture of the air quality and how much peace and privacy this property offers, there is its own 2 km long trim track.
This special property consists of a spacious "main" house, separate ground-floor house, a summer kitchen, a swimming pool, a tennis court and a trim track.
The villa, that is, the main house, has a gross living area of 361 m2 built on three floors, basement, ground floor and first floor.
In the basement is a parking space, a playroom, a gym, a wine cellar, a storage room and a bathroom with a sauna.
The ground floor consists of an entrance hall, one bedroom and a kitchen with dining room and living room with access to a spacious covered terrace.
The first floor consists of a bathroom with access to the terrace and two bedrooms, one of which has access to the terrace.
In the living room of the villa is a fireplace that provides a wonderful winter atmosphere, just in case, the villa also has underfloor heating and inverter air conditioner units are installed in every room, so that the year-round atmosphere is guaranteed.
The complete furniture in the villa, as well as on the entire property, is custom made to measure and adds value to this property. Materials such as Istrian stone, marble, onyx and olive wood complete this wonderful story.
The ground-floor house has a gross area of 79 m2 and is in nature a studio apartment with a storage room that can easily be repurposed as a bedroom.
Books could be written about the garden, from lavender to various types of flowers and trees from all parts of the world, which of course are also taken care of in the garden by an automatic sprinkler system.
Considering the 49 m2 swimming pool with salt system, installed massage jets and heating and cooling, there is no need at all to return to civilization and crowd beaches because you have your own in a peaceful location.
In addition to the sunbathing area of the pool, of course, an outdoor shower is installed and there is also a summer kitchen so that everything is within reach in case of summer gatherings.
The tennis court made of artificial grass and sand has excellent drainage and your guests and you can enjoy your tennis tournaments or learning the same.
In order to get an even better picture of the air quality and how much peace and privacy this property offers, there is its own 2 km long trim track.
Details
- Location:
- Zabrežani, Pazin - Okolica
- Transaction:
- For sale
- Realestate type:
- House
- Total rooms:
- 3
- Bathrooms:
- 3
- Price:
- 2.200.000€
- Square size:
- 431 m2
- Plot square size:
- 43.266 m2
- ID Code:
- 197
Additional info
Utilities
- Central heating
- Electricity
- Waterworks
- Asphalt road
- Air conditioning
Permits
- Energy class: Energy certification is being acquired
- Ownership certificate
- Usage permit
Technique
- Intercom
- Alarm system
Parking
- Parking spaces: 7
- Garage
Garden
- Tavern
- Swimming pool
- Barbecue
Other
- Terrace
- Furnitured/Equipped
- Villa
- Construction year: 2018
- Number of floors: High-riser
- House type: Detached
Map
Copyright © 2024. Home line, All rights reserved
Web by: NEON STUDIO Powered by: NEKRETNINE1.PRO
This website uses cookies and similar technologies to give you the very best user experience, including to personalise advertising and content. By clicking 'Accept', you accept all cookies.




































