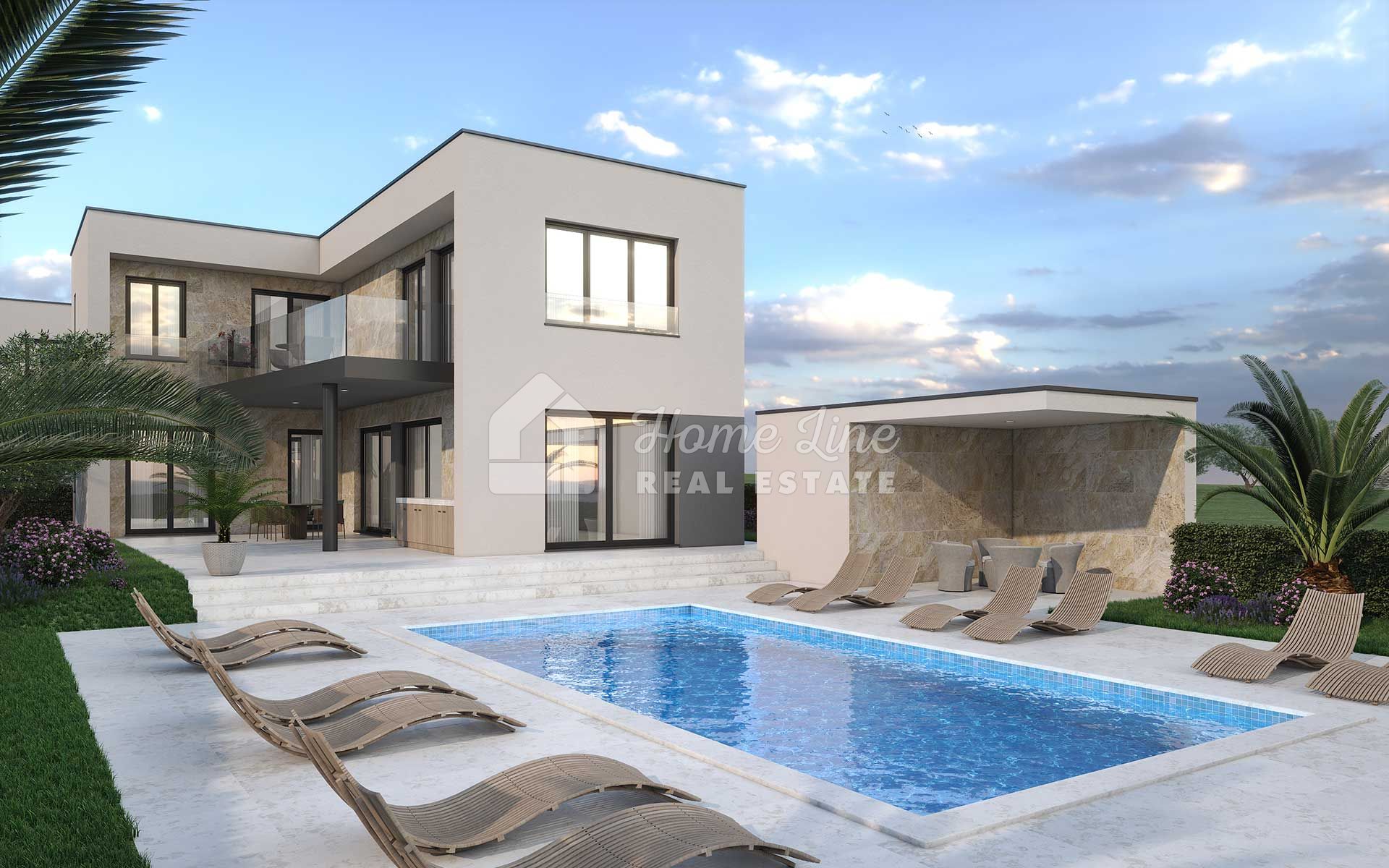Luxury villa in Peroj, Fažana
A villa with a pool in a quiet location in Peroj.
The villa (B) will have a living area of 202 m2 spread over two floors, ground floor and first floor, and will be built on a plot of 618 m2.
On the ground floor is an entrance hall, a bathroom, a bedroom and a kitchen with a dining room and a living room with access to a southwest-oriented covered terrace of 21.57 m2.
On the first floor are two bathrooms and a common terrace to which all 3 bedrooms have access.
This villa is heated by underfloor heating via a heat pump, and cooled by Mitsubishi air conditioners in every room.
This beautiful villa is sold unfurnished and future owners can furnish and arrange it according to their wishes.
The floors will be covered with parquet and first-class ceramic tiles, and the joinery is aluminum with three-layer glass.
In the southern part of the garden, the construction of a swimming pool with an area of 32 m2 with an associated sunbathing area is planned.
In the garden of this luxury property, the construction of an auxiliary building of 8 m2 is planned and there is space for at least two parking spaces.
Road distances from the property: beach: 650 m, Fažana: 3 km, Pula: 10 km, Pula airport: 16 km, Venice airport: 269 km, nearest highway entrance: 6 km.
On neighboring plots, the same investor plans to build three more villas of the same top quality.
The villa (B) will have a living area of 202 m2 spread over two floors, ground floor and first floor, and will be built on a plot of 618 m2.
On the ground floor is an entrance hall, a bathroom, a bedroom and a kitchen with a dining room and a living room with access to a southwest-oriented covered terrace of 21.57 m2.
On the first floor are two bathrooms and a common terrace to which all 3 bedrooms have access.
This villa is heated by underfloor heating via a heat pump, and cooled by Mitsubishi air conditioners in every room.
This beautiful villa is sold unfurnished and future owners can furnish and arrange it according to their wishes.
The floors will be covered with parquet and first-class ceramic tiles, and the joinery is aluminum with three-layer glass.
In the southern part of the garden, the construction of a swimming pool with an area of 32 m2 with an associated sunbathing area is planned.
In the garden of this luxury property, the construction of an auxiliary building of 8 m2 is planned and there is space for at least two parking spaces.
Road distances from the property: beach: 650 m, Fažana: 3 km, Pula: 10 km, Pula airport: 16 km, Venice airport: 269 km, nearest highway entrance: 6 km.
On neighboring plots, the same investor plans to build three more villas of the same top quality.
Details
- Location:
- Peroj, Vodnjan
- Transaction:
- For sale
- Realestate type:
- House
- Total rooms:
- 4
- Bedrooms:
- 4
- Bathrooms:
- 3
- Price:
- 790.000€ (vat included)
- Square size:
- 202 m2
- ID Code:
- 243
Additional info
Utilities
- Central heating
- Electricity
- Waterworks
- Heating: Heating, cooling and vent system
- Phone
- Air conditioning
- City sewage
Permits
- Energy class: A+
- Building permit
- Ownership certificate
Parking
- Parking spaces: 2
Garden
- Swimming pool
Close to
- Sea distance: 650
- Store
- Public transport
- Proximity to the sea
Other
- Sea view
- Villa
- Construction year: 2024
- Number of floors: Two-story house
- House type: Detached
- New construction
Energy certificate
-
A+A+
-
A
-
B
-
C
-
D
-
E
-
F
-
G
Map
Copyright © 2024. Home line, All rights reserved
Web by: NEON STUDIO Powered by: NEKRETNINE1.PRO
This website uses cookies and similar technologies to give you the very best user experience, including to personalise advertising and content. By clicking 'Accept', you accept all cookies.


















